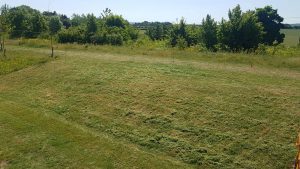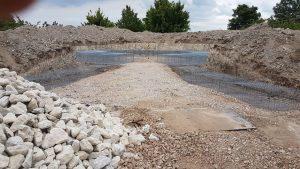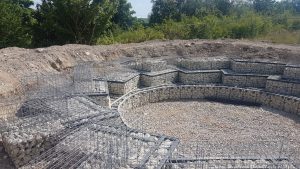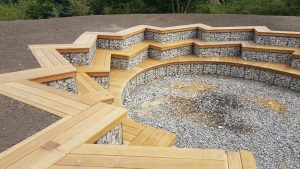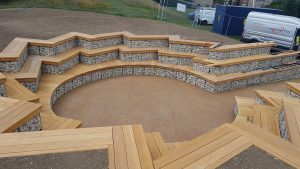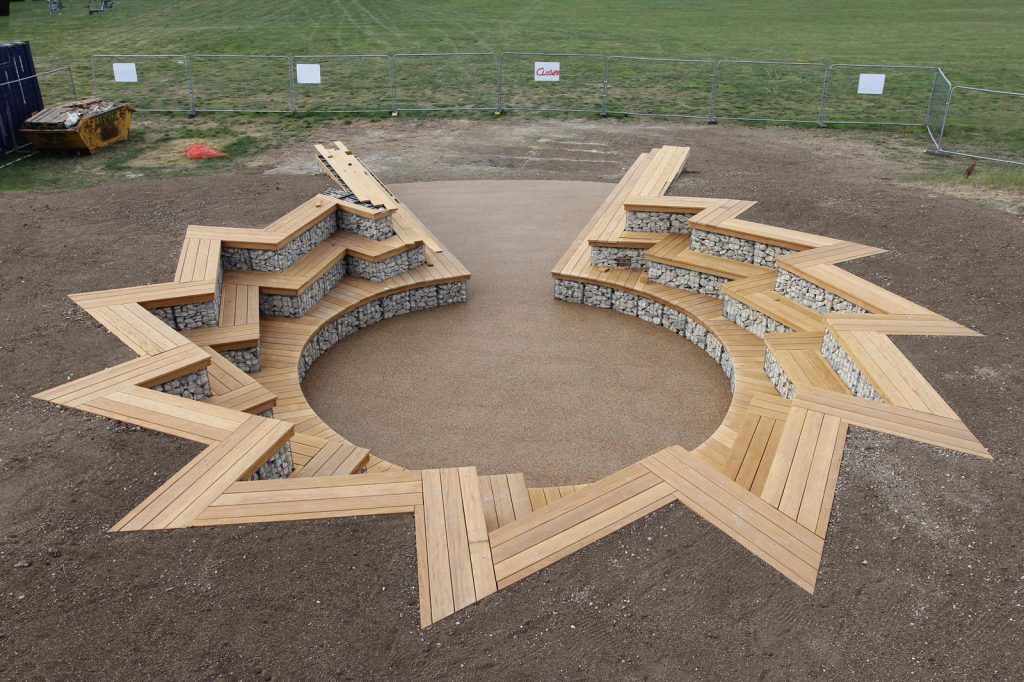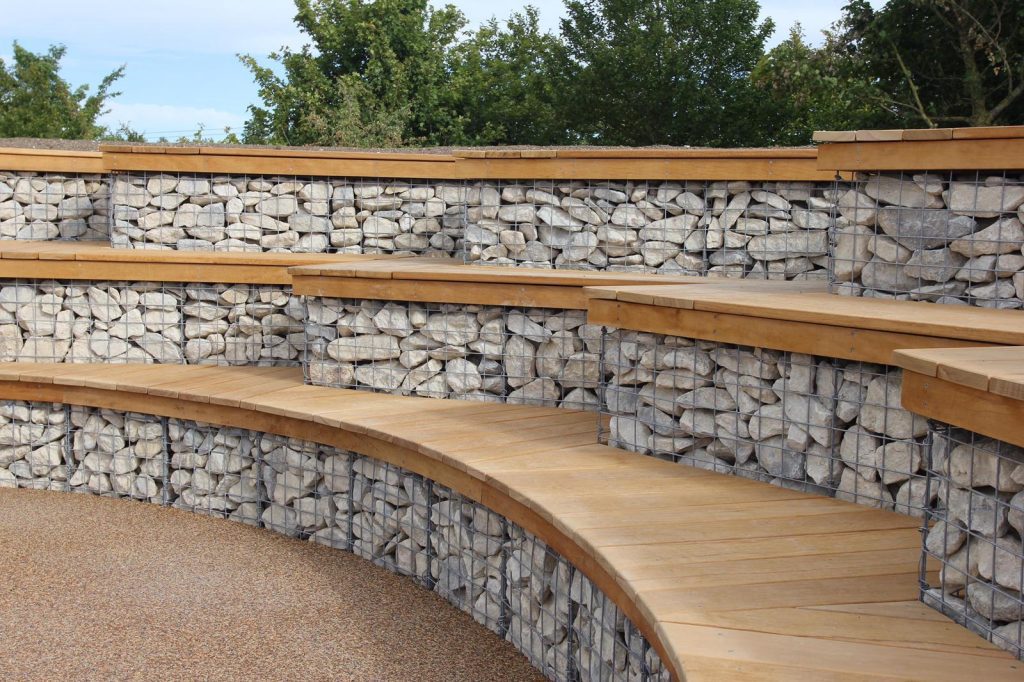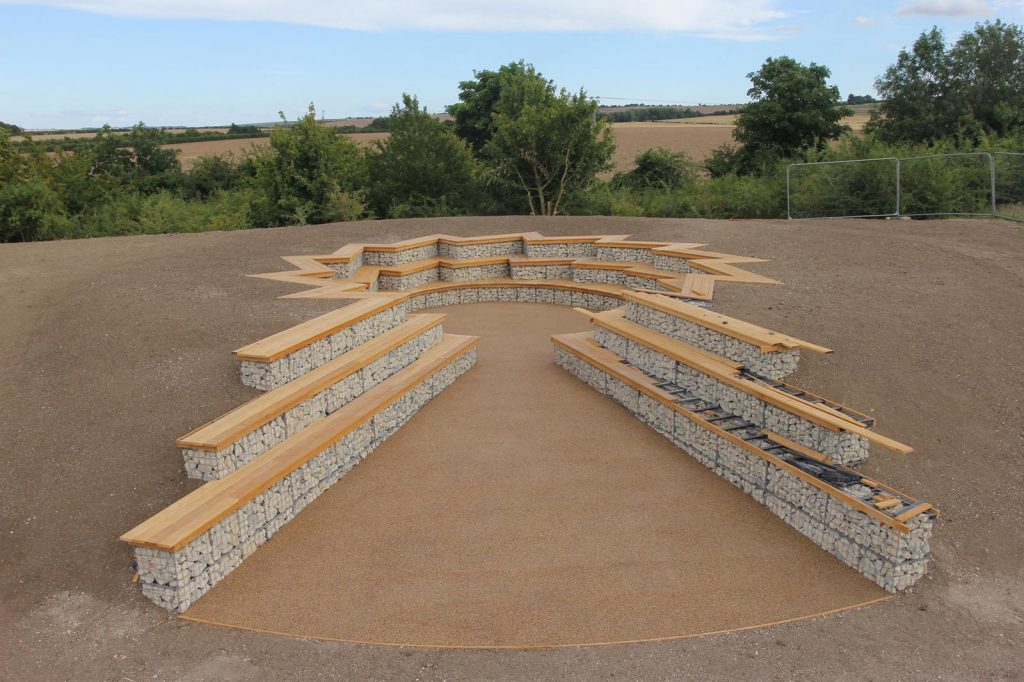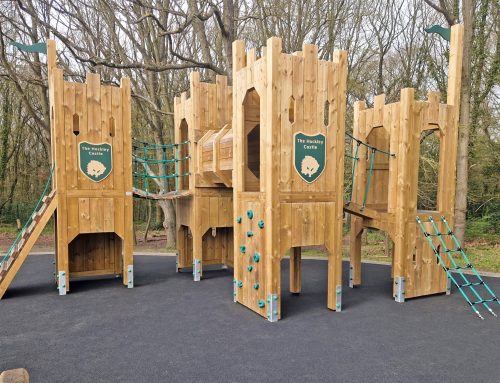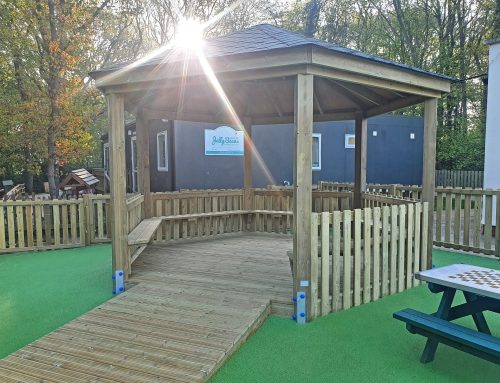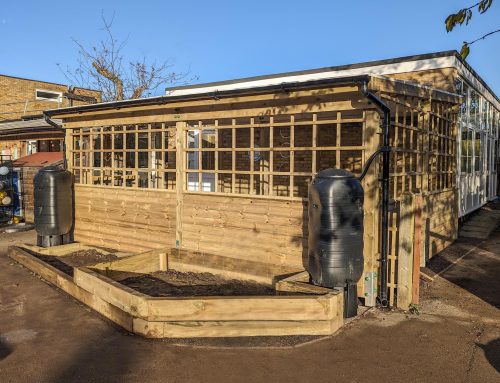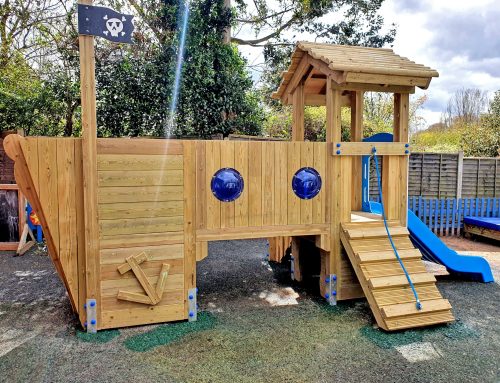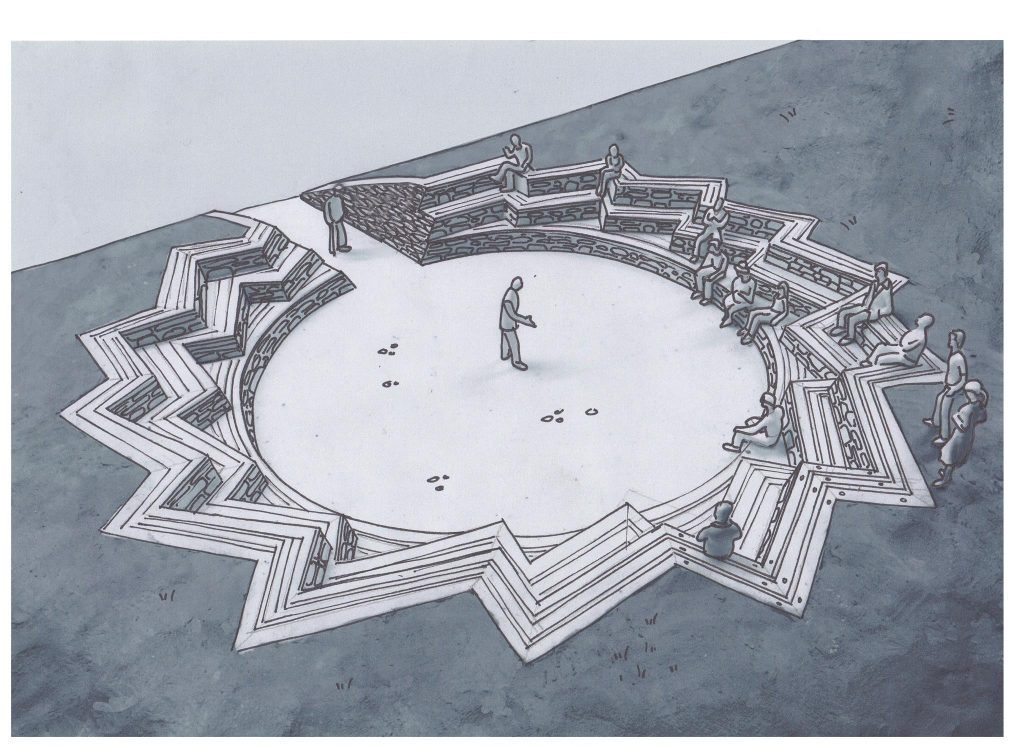
The designing of the Chilton Fields Amphitheatre
In 2014, Vale of White Horse District Council commissioned Tim Norris to create a community-focused artwork for a growing town. Therefore, it became essential to design something that could unite the existing community with the newcomers.
Tim Norris specialises in large-scale outdoor sculptures inspired by landscapes, using indigenous natural, recycled, or engineered materials where possible.
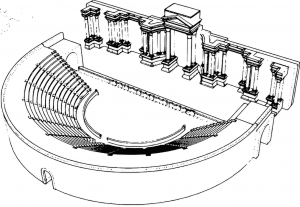 Inspiration for the initial sketch (seen above) was taken firstly from The Ridgeway Path, also known as Britain’s oldest Roman road. Its situated near by and secondly from the Diamond Synchrotron. This is a state of the art scientific device at the forefront of modern science and located in Chilton itself. The Ridgeway Path and the Diamond Synchrotron inspired the design, blending ancient Roman style with modern architectural elements. Tim designed a traditional amphitheatre with a modern twist, incorporating the Synchrotron’s internal zigzag pattern into its structure. Construction required precise planning, with materials chosen for their specific properties to achieve durability and aesthetic appeal.
Inspiration for the initial sketch (seen above) was taken firstly from The Ridgeway Path, also known as Britain’s oldest Roman road. Its situated near by and secondly from the Diamond Synchrotron. This is a state of the art scientific device at the forefront of modern science and located in Chilton itself. The Ridgeway Path and the Diamond Synchrotron inspired the design, blending ancient Roman style with modern architectural elements. Tim designed a traditional amphitheatre with a modern twist, incorporating the Synchrotron’s internal zigzag pattern into its structure. Construction required precise planning, with materials chosen for their specific properties to achieve durability and aesthetic appeal.
Opepe Decking – This dark honey coloured timber is famed for its durability and density.
Maccaferri Gabion’s – These cages are engineered from double twisted hexagonal woven steel mesh. The high quality steel wire is heavily galvanised to provide long term protection from corrosion. However, the cages are only manufactured in squares and for this project rectangles were necessary to create the shape. Tim was able to have these adapted in his studio.
Ardley Limestone – Quarried in the East of Oxfordshire, this limestone is a naturally beautiful but strong and versatile stone.
The Project
With the design complete for the Chilton Fields Amphitheatre and planning approved, the parish council approached us to discuss the project. Since we had installed play equipment nearby in 2019, we had built a strong relationship, and they trusted our high standards. Naturally, we were excited to get started, as our teams love extraordinary projects like this.
As shown in the images below, we began with a blank canvas. First, we excavated the site to make room for the structure within the existing mound. Then, we brought in gabions and filled them with almost 100 tonnes of limestone. This task was not only labor-intensive but also required a high level of precision. Every stone needed careful placement to create a perfectly level top for the timber to rest on.
The original plan for the flooring included a country feel, likely using a self-binding gravel path. However, the team ultimately chose resin-bound stone. This blend of rubber and stone offers a durable, all-weather surface. Its smoother, cleaner finish resists vandalism and requires almost no maintenance.


